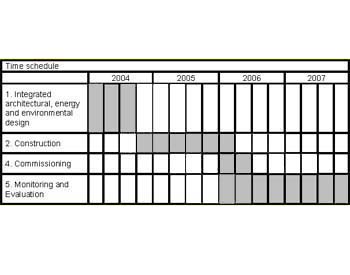|
|
|
Building Retrofit Diary:
Evonymos Library Athens, Greece
This diary consists of quarterly reports of the status of the demonstration site
written by the responsible demonstration partner. |
| |
Design
Building
Besides the main function of the library where open shelf reading
spaces will be formed there will be conference and seminar rooms as well as workshops on paper recycling, book making and photography,
an electronic library and an internet café where information on ecological subjects can be obtained. All internal spaces will be
reformed and new spaces added to house diverse activities of the library such as laboratories of photography, CD and DVD production, book
binding etc. Moreover an auditorium with a capacity of 80 people is foreseen on the mezzanine, the book stands and reading areas will be
located on the mezzanine and first floor. Key feature of the renovation design is to accommodate energy |



 |
efficiency and RES systems and
techniques in an integrated design without altering the façades of the building. The energy refurbishment design will follow the
norms and restrictions foreseen by the General Building Code for listed buildings of this type.
Plants
A special open
monitoring space will be created, where energy conservation technologies used in the building will be demonstrated to the public. First
priority in the renovation curriculum is the minimisation of energy needs with the use of energy efficiency measures and integration of
solar technology ensuring simultaneously thermal and visual comfort conditions both indoors and outdoors.
BEMS
Information not yet available. |
|











